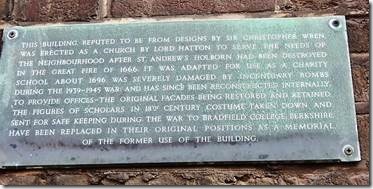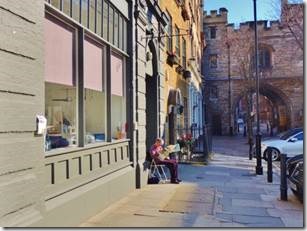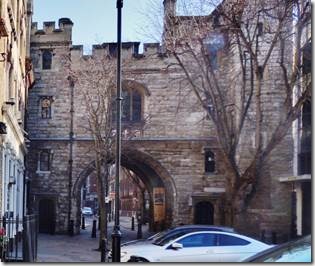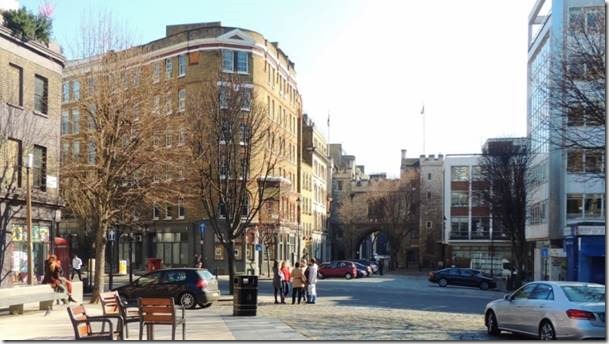Cheers,
It has been a lovely day. Randal and I went to visit our friends Jane and Rick Lane-Roberts in Richmond. We were given a wonderful walk around and drive around tour which I’ll share in a future email . Future email is getting to be a very overused phrase by me lately. Not much time left in London so we have to make the most of it.
This email is another Ruth and Andrew adventure. We visited an area called Clerkenwell and I really do need to return! Lots to see there; this is just a very small bit.
Ru
| Sunday was a day of “walking and seeing”. Visit Andrew’s website http://www.admknitting.com/ and you’ll begin to understand why we went off to see what we did rather than the Tower of London or Westminster Abbey. Andrew and Randal did ride the London Eye and the Emirates cable car across the Thames. I took a pass. I prefer the view from the fire Monument . But there’s still time so who knows.
We started the day walking along the Thames north bank towards the Millinneum Bridge where we would cross over to the Tate Modern. On the way we passed this somewhat sad looking church tower which I’d always meant to investigate. So we did. It’s called the Tower of St Mary Somerset. |
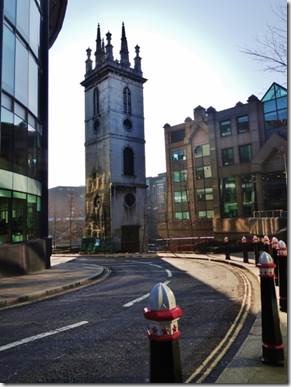 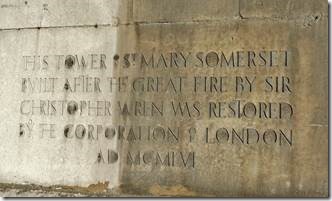
“This tower of St Mary Somerset built after the great fire by Sir Christopher Wren was restored by the Corporation of London AD MCMLVI” = 1956 (The rest of the church had been demolished earlier) http://www.ludgatecircus.com/st_mary_somerset.htm is the best source for the history and demolition of the church and the preservation of the tower. |
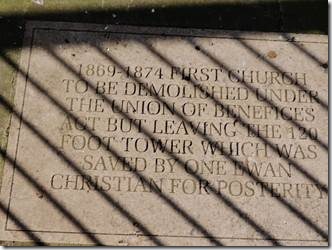
Second plaque at the church. “1869-1874 First Church to be Demolished under the Union of Benefices Act But leaving the 120 Foot Tower which was saved by one Ewan Christian for Posterity. “ Ewan Christian, architect of the National Portrait Gallery in Charing Cross, was in 1887 “appointed architect to the Charity Commissioners, his main work for them being a comprehensive survey of the Wren churches then still surviving in the City of London.” http://www.scottisharchitects.org.uk/architect_full.php?id=203623 Though proposed in 2008 to make the tower of St Mary Somerset into a single residence, it has yet come to pass. “WGDP were retained to advise on a Building at Risk. It is a Grade I listed building in the City of London by the name of: The Tower of St Mary Somerset designed by Sir Christopher Wren with Hawksmore Pinnacles. Surrounded by large office blocks on three sides, all that remains of the former Church is the tower. The nave was demolished c. 1870. The Tower has been vacant since about 1975. Up until then, it had been used by Bernard Miles, of the Mermaid Theatre, for rehearsal purposes. This is the second Wren Tower that WGDP has dealt with successfully. The first, at Christ Church Tower to the north of St Paul’s Cathedral, is a Scheduled Monument and one which we successfully secured Scheduled Monument consent, listed building consent and planning permission to convert at Church Tower into a single dwelling. On that experience, the City of London Corporation invited us and the developer of Christ Church Tower to look at St Mary Somerset. WGDP marshalled all the information together to submit listed building and planning applications to convert St Mary Somerset Tower into a single residence. Development is expected to commence during 2008.” http://www.benchmarkplanning.co.uk/somerset.html http://thelondonphile.com/tag/st-mary-somerset/ Church towers that have become homes. An interesting side note to the existence and demolition of churches and the graves below them. “It seems this subliminal message holds some truth. By the mid-1800s, the graveyards of the City’s churches were overcrowded, massively unsanitary, and actually thought to be spreading disease through poor drainage of burial grounds. A wholescale clearing of Churches and their graveyards was undertaken, after the passing of the Union of Benefices Act 1860, and local men of God were responsible for overseeing the re-burial of masses of the City’s dead in the City of London Graveyard and Cemetery, the new municipal facility that boasted a huge area and good drainage. All across the site, these dead are buried in mass graves, hailing from Churches including St. James, Duke Place, St. Helen Bishopsgate, St. Martin Outwich and St. Mary Somerset & St. Mary Mounthaw. All four mass graves are sited in one area of one road on the site… “ |
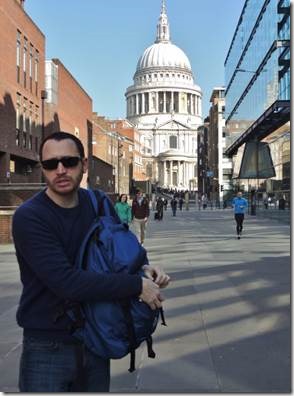
On our way across the Millennium Bridge to the Tate Modern; Andrew with St Paul’s in the background Andrew happily allowed me to snap candid photos, but drew the line at formal poses. |
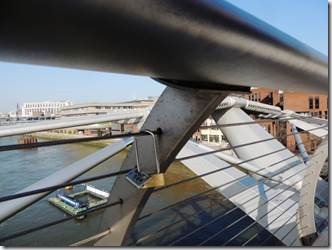
A padlock on the Millennium Two journalist with opposing viewpoints of the padlocks…
“Valentine’s Day: just don’t say it with padlocks : “ “I was walking over the Millennium Footbridge in London and, yes, more locks! I returned a few weeks later and found that the locks were gone. Perhaps council workers in London had swooped in. I contacted the City of London, which maintains the bridge. “This isn’t a big issue for us as it is quite a rare occurrence with our bridges,” a spokesman said. “We don’t have an official policy on this but occasionally as part of general maintenance they are removed.” http://www.independent.co.uk/ “The lock of love: For years, couples from around the world have left padlocks on bridges as tokens of their love. Now Britons are unlocking their inner passions too” I remember first seeing this phenomenon on Yellow Mountain in China where there were hundreds of them on the fence bordering the paths around the mountain top. Huangshan, China Although Pécs takes credit for love-locking in Europe, some believe the tradition originated in China. You’ll find these eternal mementos all around the country but one of the best places to see love-locks is Huangshan (Yellow Mountain) in Anhui Province, known as ‘China’s loveliest mountain’. The mountain’s beautiful scenery and surroundings inspired classic Chinese poets and painters; think dramatic peaks, rugged trees and seas of clouds. The area’s romantic atmosphere spans from local legend that a beautiful girl fell in love with a poor man. Her father insisted she married a rich man instead, but on their wedding day, the girl escaped with her poor lover up Huangshan, and they threw themselves off the mountain to be together forever. Nowadays, less drastic lovers attach padlocks to chains and railings on Lotus Peak, and throw the keys off the mountainside in memory of this legend. |
| Harry Callahan Images of Horseneck Beach
Horseneck Beach will always say “home” to me and we still visit it each trip “up north.” I even went swimming one September there not so many years ago with our pal Har from Dartmouth. “Well, knock me down with that proverbial feather!!” to quote our new pal Jane Parker…. Because while wandering around the Tate Modern there were photos of Horseneck Beach in the Harry Callahan exhibit. And they were taken in 1971 when my family still lived in New Bedford (just near Westport/Horseneck Beach.) Harry Callahan (American, 1912–1999) Harry Callahan, Tate Modern – exhibition review This show reveals the remarkable diversity of America’s great 20th-century photographer Harry Callahan “In 1961, when RISD [Rhode Island School of Design] decided to establish a degree program in photography, David L. Strout, Vice President and Dean of the College, hired photographer Harry Callahan from the Institute of Design in Chicago (ID) where he had trained and taught under the New Bauhaus influence of Moholy Nagy. By the 1950s, Callahan had achieved a significant national reputation as an American modernist photographer. Over the next eight years, Callahan established an undergraduate photography concentration in the Graphic Design Department and in 1963, established an MFA degree in photography.” http://photo.risd.edu/history.php http://www.nytimes.com/2007/10/02/arts/design/02call.html?pagewanted=all&_r=0 really good interview with his widow/model Eleanor and daughter Barbara. |
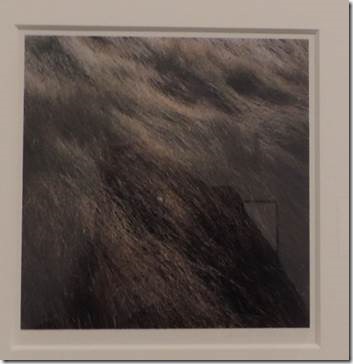 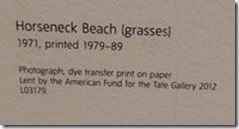 |
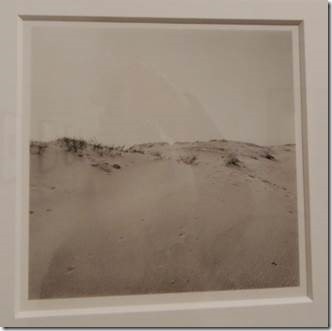 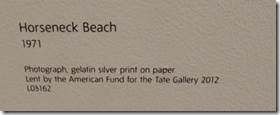 |
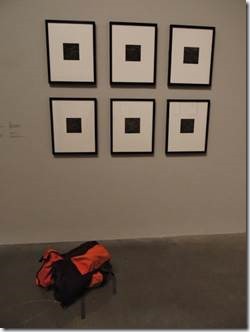
Black White & Orange |
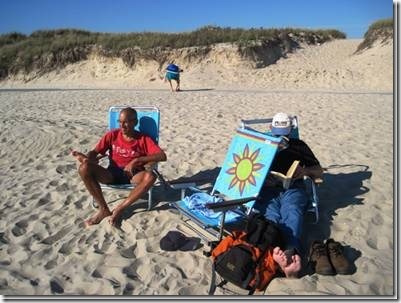
Horseneck Beach 40 years after Harry Callahan; there are still sand dunes and beach grasses; hopefully forever! This photo was taken October 2011 when we visited our “up north friends.” Dick, Randal and Orange bag …The water was too freezing cold for me, but for “old time’s sake, I got in, got wet, and got out! Har is still swimming! |
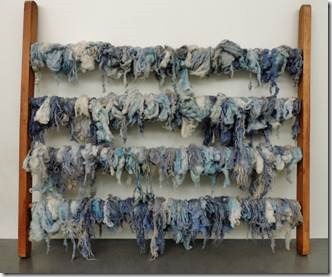
I like sheep, wool and blue so I like this….. Untitled 1968 by Jannis Kounellis “Untitled comprises two upright wooden posts that hold four cross bars loosely wrapped with wool. Some of the wool is dyed in delicate shades of light blue. While the wool appears uncarded and untamed, it has been arranged on the cross bars in such a way as to suggest a harmonious coming together of a natural material and human work. The work is displayed leaning at an angle against a wall. The piece is typical of Kounellis’ work of the late 1960s. At this time Kounellis, who was living in Rome and was one of the leading figures in the Arte Povera movement, had abandoned painting as a medium and had embraced an art made of everyday materials. He used wool, coal, iron, stones, earth, cacti, wood and even flames and live animals (in two controversial untitled works, exhibited respectively in the Galleria L’Attico, Rome, in 1967 and 1969, he used his own pet parrot and twelve horses).” http://www.tate.org.uk/art/artworks/kounellis-untitled-t07074/text-summary for the full summary. |
| After a couple hours at the Tate Andrew and I were ready for lunch and our next venue, Clerkenwell. Clerkenwell, like Shoreditch, is an area of artisans and refurbished buildings but still retains it’s neighborhood feel. We discovered Sundays might not be the best day to visit the area as there’s not the usual interesting weekday activity. |
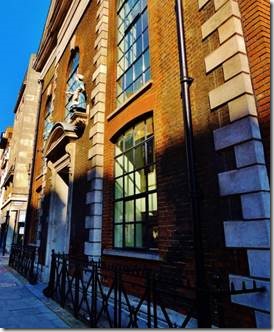
Charity School recognizable to me by the blue coated children over the door. The plaque reads….. “This building, reputed to be from designs by Sir Christopher Wren, was erected as a church by Lord Hatton to serve the needs of the neighbourhood after St. Andrew’s Holborn had been destroyed in the Great Fire of 1666. It was adapted for use as a charity school about 1696, was severely damaged by incendiary bombs during the 1939 – 1945 war, and has since been reconstructed internally to provide offices – the original facades being restored and retained. The figures of scholars in 18th century costume, taken down and sent for safe keeping during the war to Bradfield College, Berkshire, have been replaced in their original positions as a memorial of the former use of the building.” |
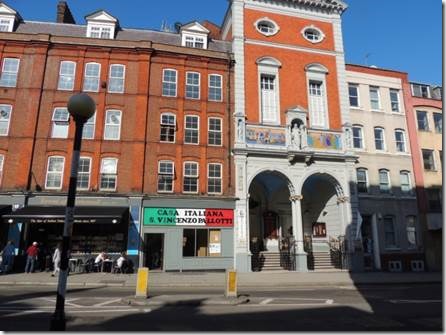
No. 136 Clerkenwell Rd Church of St Peter “At the top of Leather Lane on Clerkenwell Road, look around for signs in the Italian Quarter – the wine shop, the food store and the driving school. The Italian Church of St Peter was opened in 1863 and still draws its congregation from all over London. Since 1883, it has held a procession every July to celebrate the Feast of Our Lady of Mount Carmel. Plaques commemorating Giuseppe Mazzini, the Italian patriot, are found across the road at Laystall Street and also at the far end of Hatton Garden. These days it’s hard to believe that this area was once famous for its gardens. See the clues in the street names of Vine Hill and Saffron Hill. John Gerard, who published his famous Herball or Generall Historie of Plantes in 1597, also had a Holborn garden.” http://www.italianchurch.org.uk/The_History.html tells the really interesting story of the Italian neighborhood and the church. |
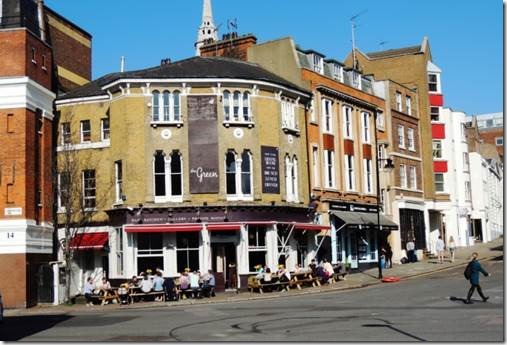
The story of No. 29 is quite humorous. Now the Green Pub/Gallery/Restaurant “No. 29. This former public house was erected in 1866–7. Named the Fox and French Horn, it replaced an earlier inn on the site, known in 1781 as the French Horn, and as the Fox and French Horn by 1796. (ref. 144) The rebuilding was carried out by the licensee Joseph Lambert, who had taken on the lease of the inn and five small cottages behind in Fox Place (now demolished, see Ill. 99). (ref. 145) The new building, savouring mildly of Venetian Gothic, was one of the first works undertaken by the architectural practice of Walter Augustus Hills and Thomas Wayland Fletcher, a tempestuous partnership which nevertheless endured for twenty years. Hills and Fletcher had both been employed by Poplar District Board of Works as surveyors, and their most important achievement was the board’s new offices of 1869–70, on Poplar High Street. Pubs were the mainstay of their business, however, and both men were more or less alcoholics. (ref. 146) At the time of the rebuilding, Fletcher was still employed by the Poplar Board of Works, and possibly for this reason his name does not appear in the official records. (ref. 147) But he later claimed the design as his own, accusing his ‘reptile of a partner’, Hills, of taking ‘no responsibility’ for the work of the practice, other than the levelling. (Apparently the levelling instrument belonged to Hills and he would not lend it to Fletcher.) (ref. 148) Although still working out his notice at the Board of Works, Fletcher was at pains to keep an eye on the building’s progress, rising three mornings a week at 4:45am in order to travel to Clerkenwell Green, and afterwards breakfasting at a local café before making his way to the board’s offices in Poplar. (ref. 149) Since its closure as a pub in the early 1920s, the building has lost various decorative features, among them the Corinthian pilasters originally framing the ground-floor windows (Ills 95, 119).” http://www.british-history.ac.uk/report.aspx?compid=119428#s22 # 29 Clerkenwell is now the Green Pub / Gallery/ Restaurant http://www.thegreenec1.co.uk/index.html |
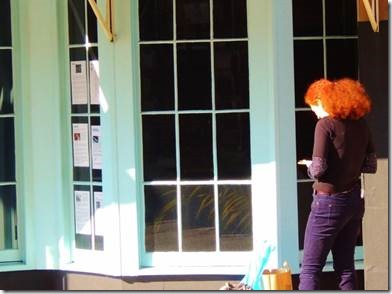
My photo of an Edward Hopper-esque Redhead in Clerkenwell… |
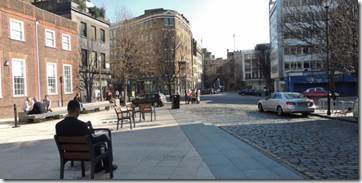 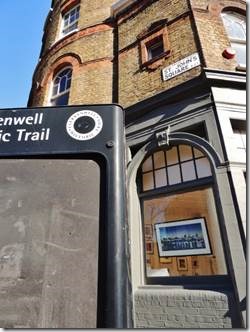
Craft Central studios and showroom and St John’s Gate Former National Penny Bank which now houses Crafts Central “Although run as a commercial venture, the National Penny Bank was in its origins philanthropic, continuing a tradition of penny savings banks established principally in Scotland and Yorkshire from the 1840s. The founder and manager, (Sir) George Bartley, had been involved with Lord Shaftesbury and others in promoting penny banks in the late 1860s, and the National Penny Bank Co. Ltd, formed in 1875, was intended to put the movement on a firm financial footing. Pennybank Chambers (originally Penny Bank Buildings) was only the second building specially erected for the company, which was supported by many prominent and high-ranking figures. (ref. 40) When opened in August 1880, the ground and first floors comprised three shops and the bank itself, the latter occupying the corner and front to the square. A fireproof floor of rolled iron and concrete separated this commercial section from the four floors of dwellings. These were two- and three-room tenements, four to a floor, with shared WCs on the landings. Illustration 561 shows the building as proposed. The prominent dovecote-like corner feature was intended as a laundry, but was omitted from the final design and a cheap rooftop structure of wood and corrugated iron provided instead. As usual in such blocks, the flat roof was used as a drying-ground. (ref. 41) The building is faced in stock and red brick, and is ornamented with terracotta friezes incorporating the bank’s penny-piece emblem (Ill. 560). (ref. 42) The Clerkenwell branch, one of more than a dozen across London, closed in the late 1880s, though the National Penny Bank Co. continued to own the building until it was wound up in 1914. (ref. 43) The lower floors continued in business use, mostly in connection with the jewellery and clock trades, but by 1960 the dwellings were standing empty. In 1977–8 the entire building was refurbished by the London Borough of Islington as craft workshops for the Clerkenwell Green Association. (ref. 44) http://www.british-history.ac.uk/report.aspx?compid=119428#s5 http://craftcentral.org.uk/ http://www.museumstjohn.org.uk/ http://britishlibrary.typepad.co.uk shows 1870’s image and 2010 image. “Craft Central, the new name for Clerkenwell Green Association, is a pioneering not-for-profit organisation established over 25 years that is dedicated to building a strong future for craft and design. Craft Central is a place where things happen. People get inspired. Creative businesses flourish and a community of designers and makers talk, meet and swap ideas. Put simply, Craft Central is a destination for those involved in craft who want to get somewhere, make something happen and see things differently.” “Clerkenwell these days of course is a very desirable and fashionable part of town. To see it now you would be surprised to learn it was one of the biggest areas of concern for the Royal Commission for Housing the Working Classes 1884-85. Charles Booth’s Poverty Map and Notebook of 1898 George Duckworth finds St. John Square to be coloured Purple a mixture of comfortable and poor with Jerusalem Court (leading off from the Tavern) as black: “The blackest spot of all, you can’t paint it black enough, ‘savages’ said Zenthon a danger to the police” Survey into Life and Labour in London Notebook B353 pp150-151 (1898) George Gissing’s publication of The Nether World (1889) also focused on Clerkenwell as an abject slum whilst presenting the new model dwellings to the area in a very unsatisfactory light. It is understood that Pennybank Chambers now artisan studios was originally a model dwelling which these pages intend to show more of. Beginning with St. John’s Gate it was with great interest to discover it to be the childhood home of William Hogarth from 1701 to 1709 whose father had opened an unsuccessful coffee house in the building in 1703. Also the home of Edward Cave St. John’s Gate became the first offices and printing house of The Gentleman’s Magazine founded 1731 and thus sometimes workplace of Samuel Johnson from 1737” http://sketchesbyboz.wordpress.com/2011/07/09/a-clerkenwell-miscellany/ this great site by Jane Young a new wonderful friend! More about Jane Young and Jane Parker; two artisans in a future email. |
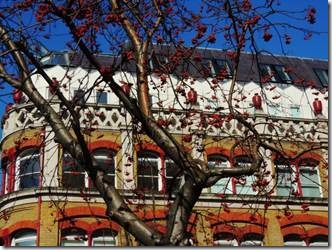
The Printworks, former Victorian warehouse on Clerkenwell Rd. Advert for an apartment in the building • New Development • 704 Sq ft / 65 Sq m • Converted Warehouse • High Specification Forming part of a new development on the corner of Clerkenwell Road and St Johns Sq, this new two bedroom apartment is located on the third floor of a converted warehouse originally built in 1879 called The Printworks. The developer has incorporated a high specification including a fully fitted Keller kitchens with Neff appliances and stone composite worktops, two fully tiled contemporary bathrooms, limed oak floorboards and an air circulation system throughout. An abundance of windows to all aspects offers excellent natural light. http://www.hurford-salvi-carr.co.uk/ |
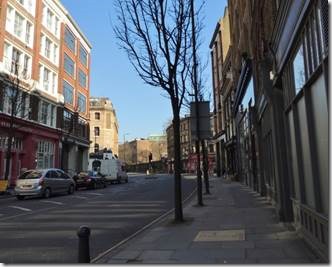
No much happening on Sunday so it calls for a return visit during the week. |
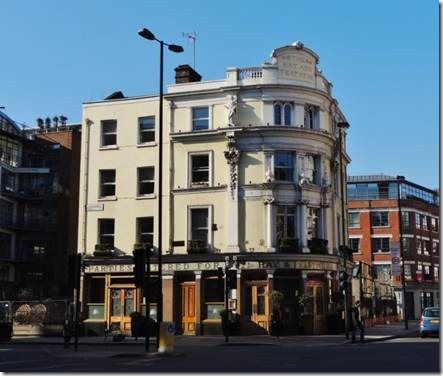
Another interesting building whose name, Hat and Feathers caught my eye as my grandfather was a hat maker. “The present building, replacing an old tavern of the same name, was erected in 1860 for the publican, James Leask. Like its predecessor it was originally numbered in Goswell Street (now Goswell Road), taking its present address from one of a pair of houses with shops adjoining, rebuilt at the same time. No. 2, an eating-house, was amalgamated with the Hat and Feathers in the early 1880s; the other house, No. 4, has been demolished. Illustration 572 shows the original layout of the buildings. (ref. 71) Leask’s architect was William Finch Hill of the pub and music-hall specialists Finch Hill & Paraire, and the builder was also a Mr Hill. The façade—’gay without being crude’ (ref. 72) —is decorated with Classical statues, urns and richly ornate capitals and consoles (Ill. 574). The groundfloor front is probably largely original, the polished granite pilasters being added in 1897 to replace timber ones. (ref. 73) The facia, extending across the front of the former eatinghouse, is of twentieth-century date. At the time of writing (2007) the building has not long been re-opened as the Hat and Feathers Bar and Restaurant, having stood empty or been occupied by squatters since about 1990. http://www.british-history.ac.uk/report.aspx?compid=119428#s22 http://www.theguardian.com/ great restaurant review but since then not much and not great. |

