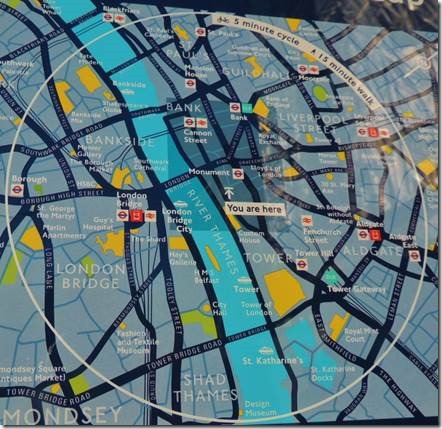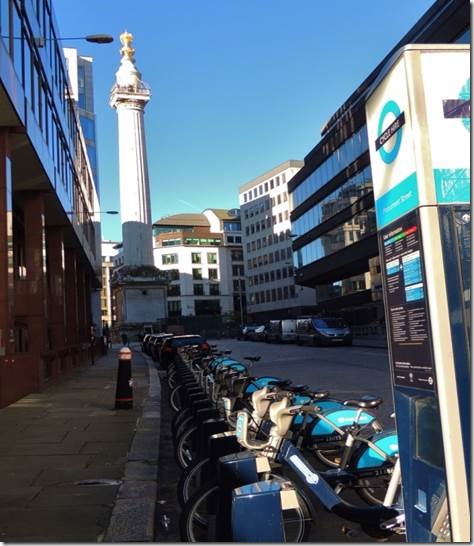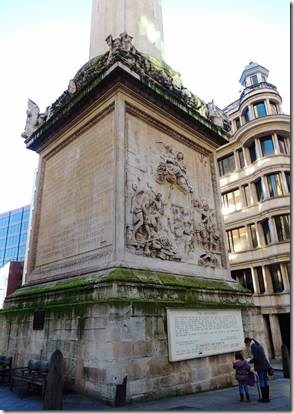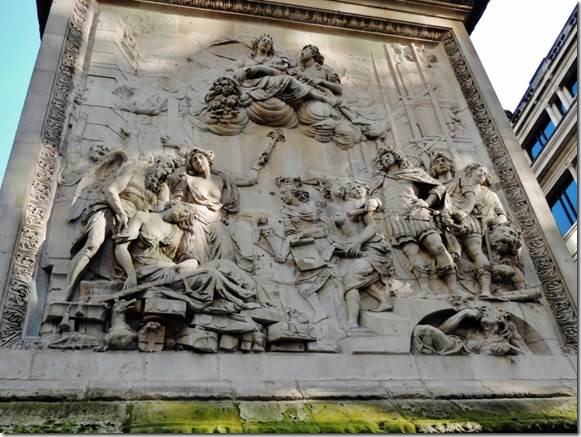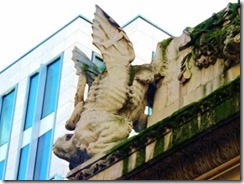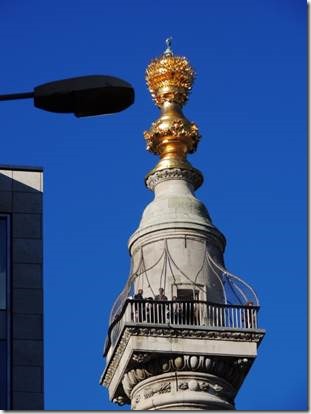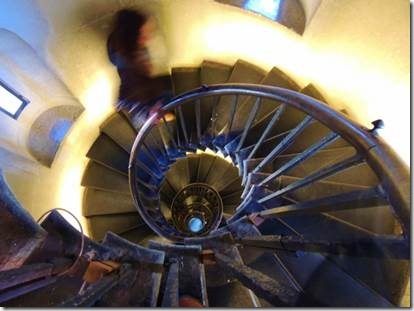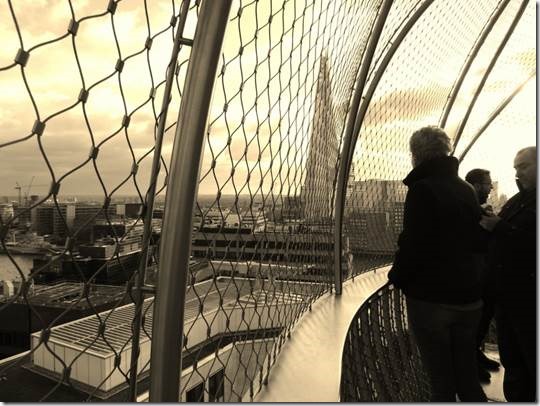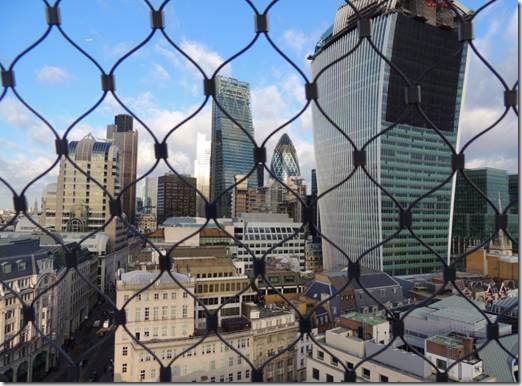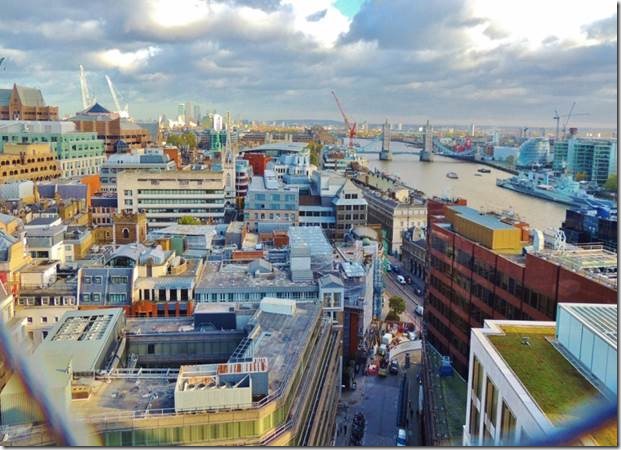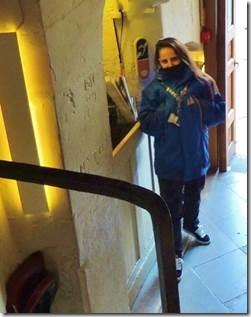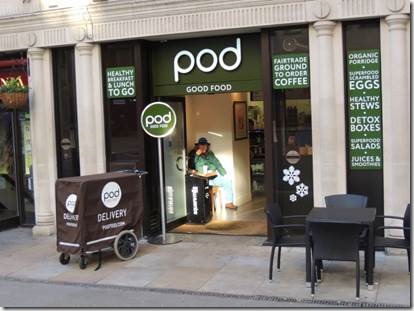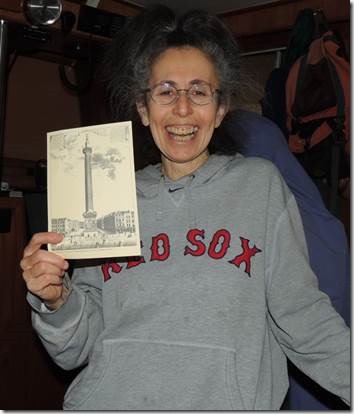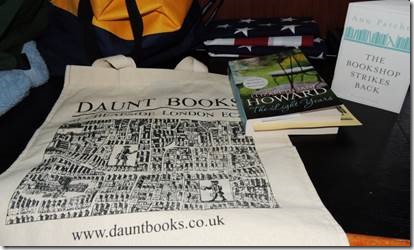Cheers.
Today I checked out my first library books at the Artizan Street Library Walking the London Blitz by Clive Harris and Walking London’s Docks, Rivers & Canals by Gilly Cameron Cooper. www.com does a Blitz walk and I do think that would be quite interesting. I love walking along the river and intend to visit the Docklands venue of the Museum of London one of these days.
Saturday Randal and I arrived at the Lord Mayor’s Parade in time to see the tail end go by, we’d overslept… but you can watch the whole thing if you’re so inclined at www.lordmayorsshow.org until November 16th. We did have a lovely visit Saturday afternoon from a N. Cyprus cruising pal who happens to be in England for a bit. Catching up on our lives since then was lots of fun. Sunday we did our second www.com tour of the historic square mile of London. Lots and lots to see and learn.
In this email I attempt to take you along on the www.walks.com Old Jewish Quarter tour. Some of the places are new, others I probably mentioned in the email about Petticoat Lane and Sandy’s Row Synagogue and Toynebee Hall. It’s a bit long, but there are no tests so feel free to read what interests you and skip the rest. That’s what I do.
Tomorrow morning is our first “cruisers coffee.” We already know Sue and Ed and have recently met Helen and Gus. Tomorrow we’ll meet the other folks who will be wintering here at SKD.
So that’s it.
Ru
www.walks.com THE OLD JEWISH QUARTER " a shtetl called Whitechapel “
“This walk traces the history of London’s Jewish community in the East End. It’s a story that embraces the poverty of the pogrom refugees and the glittering success of the Rothschilds; the eloquence of the 19th-century Prime Minister Disraeli and the spiel of the Petticoat Lane stallholder; the poetry of Isaac Rosenberg and the poetry-in-motion of Abe Saperstein’s* Harlem Globetrotters. Set amid the alleys and back streets of colourful Spitalfields and Whitechapel, it’s a tale of synagogues and sweatshops, Sephardim and soup kitchens.”
*Abe Saperstein. “You’re born in England where they hardly play the sport. You’re Jewish. You’re just north of five feet tall. Chances are you’re not going to make it into the basketball Hall of Fame. Yet Abe Saperstein, who was all these things, did just that. Saperstein saw a chance and he took it. In so doing, the unlikely hall of famer changed basketball forever.
Saperstein was born in London in 1902. When Abe was six, his father moved the family to America and opened a tailor shop in a mainly Irish and German neighborhood on Chicago’s North Side. The Sapersteins were the only Jewish family in the area. Young Saperstein threw himself into sports, running track and playing baseball and basketball through high school. By the time he reached college, however, his lack of height caught up with him. He was considered too short to play in basketball at the University of Illinois, and failed to make the team.
Saperstein dropped out of college and started work as a playground supervisor for the Chicago public parks system. He was assigned a job at a small park on the predominantly African-American South Side of Chicago…….you can read the rest of the story here about the London born, short Jewish guy who started the Harlem Glovetrotters. http://www.jspace.com/
Taking a walk through time to the old East End
The Jews may be gone but the memories remain in the streets where they lived.
By Monica Porter, November 11, 2011
The Jewish Chronicle
http://www.thejc.com/
This is a really good description of the walking tour and I’ll cut and paste parts of it along with the photos I took during our tour.
|
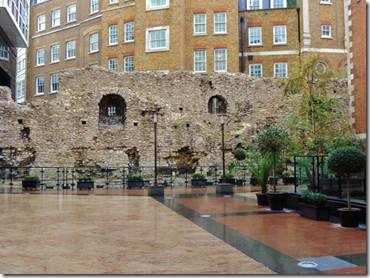
Remains of the Roman wall at Cooper’s Row our first stop of the walk just near our marina.
COOPER’S ROW “In 1282 and up to 1750 known as Woodroffe Lane, from the old English word wuderofe = modern woodruff, a woodland flower. It commemorates the family of Woodroffe. David W. was Sheriff in 1554. Present name from owner of property.” http://www.maps.thehunthouse.com/eBooks/City_Street_Names.htm
At this stop our guide Judy began to tell the history of Jews in England.
“How did the history of Jews in Britain start?
It is a very long history. The first substantial Jewish community arrived in England after the Norman Conquest of 1066, although some historians suggest there was a presence in even earlier times.
The Jews who arrived with William the Conqueror were merchants and bankers – they became an integral part of the early Norman period because Christians (much like Muslims today) were forbidden from lending money at interest. According to our guide Judy, interest rates were very high running up to 40% or even 60%. Lending money must have been a risky business but also lucrative as many Jews of these early years were quite wealthy.
By the middle of the 13th century, there were substantial Jewish communities in London, Lincoln and York.” http://news.bbc.co.uk/1/hi/5076900.stm
|
|
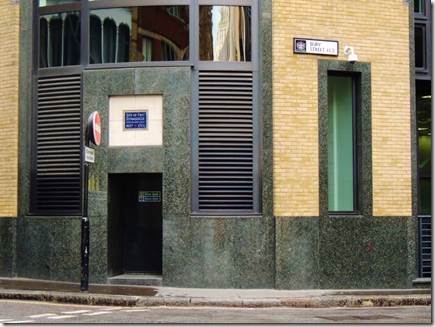
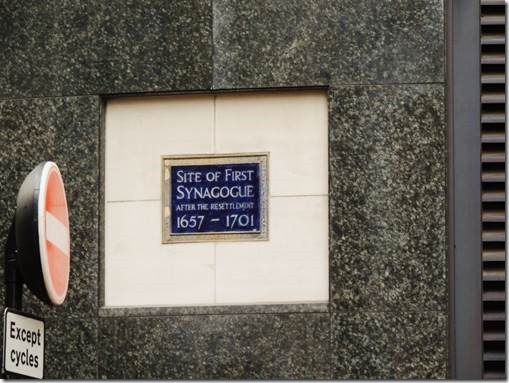
In 1290 Jews were “expelled” from England by King Edward I but were allowed to return in 1856 by Thomas Cromwell.
{…the guide mentioned in the article} “launches into the story of the coronation of Richard I in 1189. Richard had issued an edict that there were to be "no women and no Jews" at his coronation, but a number of wealthy Jewish merchants turned up anyway. When they were recognized, they were beaten, many were killed, and this sparked a massacre of Jews in London and elsewhere. "Some Jewish usurers sought refuge in the Tower and the King said: OK, as long as the money keeps rolling in. Like a Mafia boss, he made them pay for protection. A century later, in 1290, King Edward I expelled the Jews from England."
…..walking along Jewry Street (named after the Jewish community which settled in this area on their readmission to the country in 1656) and then on to Duke’s Place, where a plaque reminds us that the Great Synagogue once stood there. For centuries, this was the heart of Ashkenazi life in London, until the synagogue’s destruction in the Blitz. http://www.thejc.com/
There were no ruins to photograph and I didn’t even see the plaque. Our guide made the point of saying that the Sephardic synagogue we were to visit just down the street, Bevis Marks, miraculously survived intact!
|
|
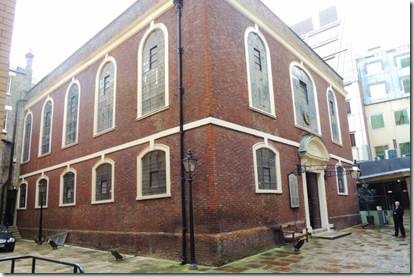
The oldest surviving synagogue in England opened in 1701
http://www.bevismarks.org.uk/ no photos allowed inside but the website is an excellent tour.
I believe our guide Judy told us the real name of the synagogue was Gates of Heaven pointing to the Hebrew over the door which was “Saar ha-Samayim “ Bevis Marks is the name of the road where the synagogue is located and is the name everyone uses for the Synagogue. Out on a walk when we first arrived in London I had attempted to find the synagogue but all I could think of was Mavis Beacon, the typing lessons that I’d used during a summer typing course in 1967
|
|
“There is some confusion regarding the origin of the name of Bevis Marks, which dates back at least to 1407 in the form of "Bewes merkes." The name appears to have been derived from the Abbey of Bury St. Edmunds who possessed the property prior to 1156” http://www.cryptojews.com/england_and_bevis_marks_synagogu.htm
And merks meant marks as in boundary markings.
BEVIS MARKS SYNAGOGUE (known officially as the Synagogue Saar ha-Samayim)
The oldest Jewish house of worship in London; established by the Sephardic Jews in 1698, when Rabbi David Nieto took spiritual charge of the congregation. At that time the worshipers met in a small synagogue in Cree Church lane; but the considerable influx of Jews made it necessary to obtain other and commodious quarters. Accordingly a committee was appointed, consisting of Antonio Gomes Serra, Menasseh Mendes, Alfonso Rodrigues, Manuel Nunez Miranda, Andrea Lopez, and Pontaleao Rodriguez. It investigated matters for nearly a year, and on Feb. 12, 1699, signed a contract with Joseph Avis, a Quaker, for the construction of a building to cost £2,750 ($13,335). On June 24 of the same year, the committee leased from Lady Ann Pointz (alias Littleton) and Sir Thomas Pointz (alias Littleton) a tract of land at Plough Yard, in Bevis Marks, for sixty-one years, with the option of renewal for another thirty-eight years, at £120 a year. http://www.jewishencyclopedia.com/articles/3236-bevis-marks-synagogue
To avoid drawing attention to itself, the synagogue was designed to be similar architecturally to churches. It is also said to be very similar to the Great Synagogue in Amsterdam which Randal and I visited back in 2000. Maybe I remember. There are seven chandeliers in this synagogue, one for each day or the week and the large one in the center for the Sabbath. The chandeliers are lit with huge candles and on many occasions they are the only lighting which must be beautiful!
Growing up in New Bedford with its large Portuguese population, I had many classmates with names like Mendes, Rodriques, Lopez etc but they weren’t the Jewish kids. They were the “Portuguese” kids. It’s what made New Bedford such a great place to grow up. All the variety of people.
|
|
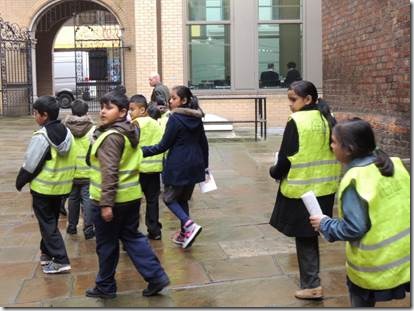
A group of school kids was just finishing a tour as we arrived. Many were Muslim kids and Maurice told us his favorite part of any tour was showing the school kids what all religions had in common. He believed that was one of the most important aspects of offering the synagogue tours. He said the kids had asked great questions and all of us were sorry we hadn’t been there to hear them.
You can see the gate leading into the courtyard where the synagogue is located. Jews were forbidden to build synagogues on the street.
“Maurice Bitton, the shamash of Bevis Marks, welcomes { us } into the beautiful building, which dates from 1701. Tucked away in a courtyard, because Jews were not allowed to build on public thoroughfares at the time, it is virtually unchanged since it was built. The great brass hanging candelabra, austere dark oak benches, magnificent ark – everything is original. (sorry but you have to go to their website to see as no photos were allowed inside the synagogue.)
Bitton recounts with relish the history of the Sephardi synagogue, and regales us with tales of the congregation’s most famous son, the 19th-century philanthropist Sir Moses Montefiore. He shows us the great man’s seat, now roped off. The congregation has shrunk since then, but Bitton says it is starting to grow again, as young Jews move back into the area. (Honored guests such as Prince Charles and Prince Philip are allowed to sit in Sir Moses’ chair. But the current Lord Mayor of London Fiona Woolf, would not be allowed to sit there. Sir Moses’ chair is downstairs in the men’s section of the synagogue. Fiona would have to sit upstairs. It will be interesting to see if this dilemma will ever have to be dealt with, either for Fiona or a future female Lord Mayor. I guess even the Queen would be refused Sir Moses’ seat though I’m sure everyone who deals with the Queen’s schedule would already know of this so the problem would never arise. During the tour women could sit downstairs, but not during a service.)
For me, ( me being the author of the Jewish Chronicle article) the visit brings back memories. In the 1970s, long before the City was redeveloped, I worked for a magazine whose creaky Dickensian offices overlooked this synagogue. On dusky winter evenings, I peered down through its windows into the warm, candlelit glow, mesmerized by the sound of chanting.
. http://www.thejc.com/
Moses Montefiore was married to Judith Barent-Cohen. Before we could ask, Maurice told us that “Borat” Sasha Baron Cohen was a relative of Judith’s. (I can’t prove that to be true from Internet research, but one would think Maurice would know. Perhaps a more distant relative than I initially thought.) http://www.thefreelibrary.com is a really interesting article about the Baron-Cohen family and life for Jews in England as well as telling about this extraordinary family. No mention was made of Judith Barent-Cohen or Moses Montefiore.
|
|
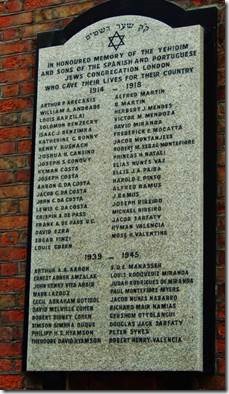
A plaque of Jewish war dead who were members of the congregation, many with Portuguese/Spanish sounding names as this is a Sephardic Synagogue.
|
|
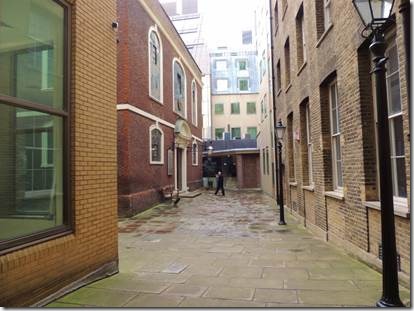
Looking back towards the synagogue and kosher Restaurant 1701, the low roofed building next door. Originally there were other building here that supported the Jewish community but those are now gone.
http://www.restaurant1701.co.uk/
http://www.independent.co.uk/. The reviewer and his pal each paid £80 for their full meal with wine. It would take a hugely important occasion to get Randal and me there. We’d rather spend it on books, more or www.walks.com .
|
|
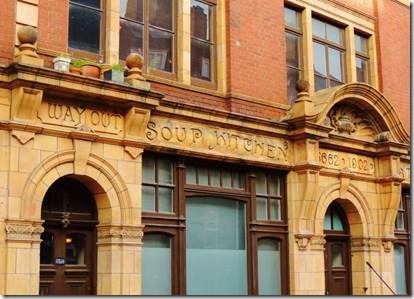
Jewish soup kitchen for the poor; not a 70s psychedelic restaurant. But then that would probably be “far out” rather than “way out.” It just struck me funny: Way Out Soup Kitchen.
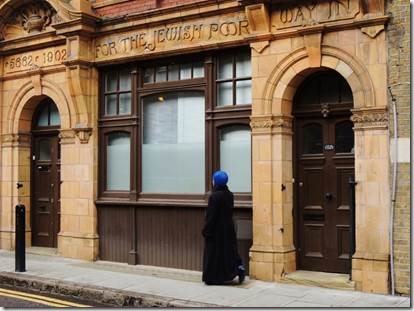
A sign of the changing population ; though Jewish women in 1902 may well have covered their heads as it was an orthodox custom for married women to cover their heads with a shawl or even a wig.
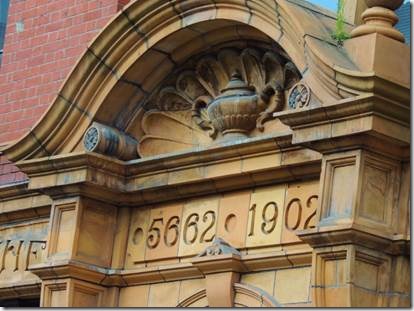
Over the door is the image of a soup pot for people who spoke and read Yiddish but couldn’t read English. The date is written for both the Jewish calendar and the western calendar.
|
|
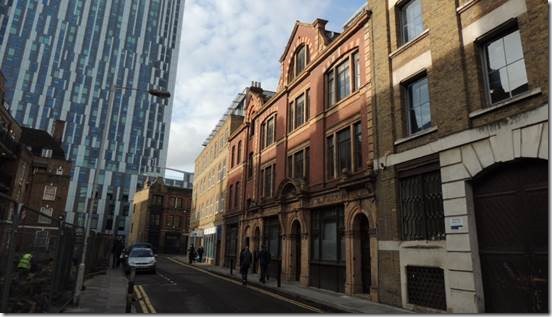
Brune Street
@www.ravishlondon.com
“Brune Street is a small street in Spitalfields, interesting just because of the way it captures the Jewish past of Spitalfields, with the Bengali present. On one side of the road you’ve got the old Jewish soup kitchen for the poor and then on the right you’ve got the Brune Street Estate, where all the signs are written in English and Bengali…….
The building remained empty for years. Now, whilst the sandstone facade remains faithful to its origins, the building itself has been converted into luxury apartments.”
To the left of the soup kitchen was the Jewish Free School. http://www.jfsalumni.com/history/?disp_feature=llaOdp tells you all about it and its connection with the Rothschild family. According to my Jewish London book, this school, by the early 1900s, was the largest in Europe with over 4,000 pupils. It still exists today.
But, more interesting is one school that I believe was near the Bevis Marks Synagogue run by nuns. There being so many Jewish students, those amazing nuns learned Yiddish so they could teach the children in the only language they knew.
|
|
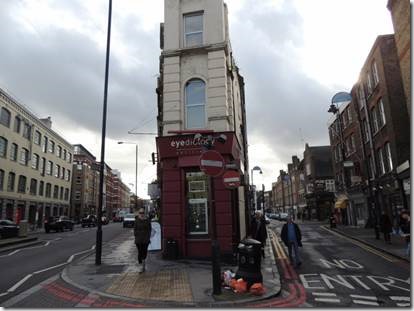
This scene just grabbed my attention. The skinny building looks like it should be in a Harry Potter movie. Sunday, during another walks.com tour we actually did walk through the setting used for the shops where Harry buys his magic wand and other “school supplies.”
|
|
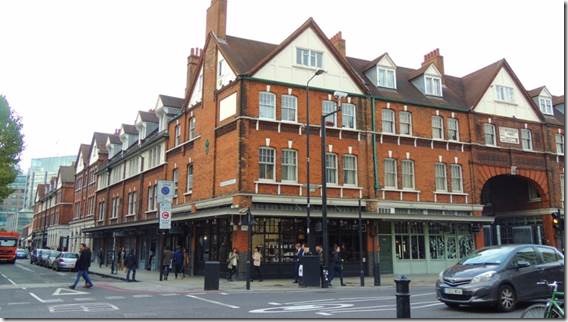
The Victorian Market
From its small beginnings in the 17th Century, Spitalfields Market blossomed. Traders working from a collection of sheds and stalls did their best to meet the needs of London’s rapidly growing population and their appetite for fresh fruit and vegetables. Their success made Spitalfields Market a major centre for the sale of fresh produce, trading six days a week.
Spitalfields fell into decline after the 1820’s and gained a reputation as cheap area in which to live, proving a magnet to numerous waves of immigrants.
By 1876 the market had fallen into decline. Recognizing the need to update the market, a former market porter called Robert Horner bought a short lease on the market and started work on a new market building which was completed in 1893 at a cost of £80,000.
In 1920 the City of London acquired direct control of the market, extending the original buildings eight years later. For the next 60 years, Spitalfields’ nationwide reputation grew, as did the traffic congestion in the narrow streets around it. With no room for the expansion it so badly needed, the market was forced to move and in May 1991 it opened its doors at its new location in Leyton, east London.
At the end of 2005, after 18 years of sensitive preparation, the Spitalfields regeneration programme was completed. This regeneration has resulted in the creation of two new public spaces, Bishops Square and Crispin Place, a public art programme, an events programme, the restoration of several historic streets in E1 and a selection of carefully selected independent retailers and restaurants. A visitor to the market today will find designers / makers and artists selling fashions, homewares and accessories or a treasure trove of vintage and antique clothing, furniture and other wondrous oddments!
Spitalfields is no longer considered just a Sunday destination it has evolved into one of London’s favourite and most vibrant areas. http://www.spitalfields.co.uk/about_history.php#.UoEgi0rFJdg
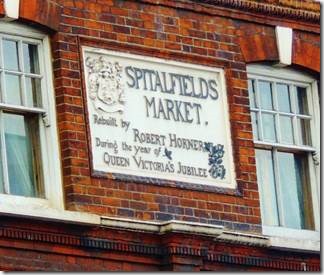
“Brune Street Estate takes its name from Walter Brune, who in 1197, founded a hospital in the local area on what was then fields, which became to be known as hospital fields and then Spitalfields.”
http://www.ravishlondon.com/items/(194).html
|
|
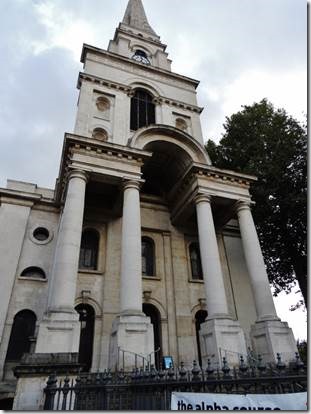 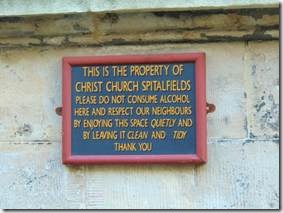
“Christ Church was built between the years 1714 and 1729 as part of the church building programme initiated by the Fifty New Churches act of 1711, backed by Queen Anne, which was implemented by four different Commissions.
At the time, there were fears that ‘godless thousands’ outside the City of London had no adequate church provision, and that non-conformists – including large numbers of French Huguenot silk weavers – were moving into Spitalfields and bringing their non-conformist worshipping ways with them.
The Commission appointed to build the 50 new churches stipulated that the new buildings should have tall spires so that they would tower above the smaller, non-conformist chapels! The idea was to fund the work through taxes on coal coming into London, although monies ran low in about 1719 and building progressed fitfully.
One of the two surveyors employed by the first Commission, at an initial rate of £200 per year, was Nicholas Hawksmoor – a Nottinghamshire-born architect who had worked with Sir Christopher Wren since his late teens. Of the 12 churches completed (out of the projected 50), six were the work of Hawksmoor, and Christ Church was his masterpiece. “ http://ccspitalfields.org/history/
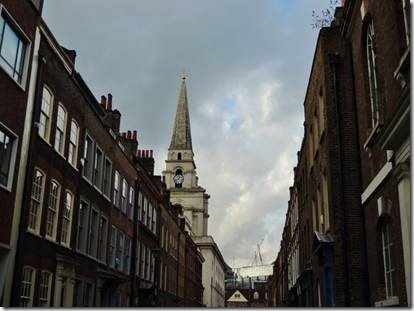
Christ Church towering over the homes of the French Huguenots.
|
|
Immigration and Emigration The world in a city http://www.bbc.co.uk/legacies/immig_emig/england/london/article_1.shtml
Tells the story of the how these streets changed with each wave of immigration: Hugeunots to Jews to Banladeshis to Somalies
|
|
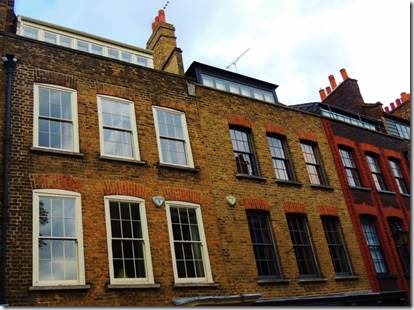
Silk weaving was done in the attic rooms located in the recessed windows topping the buildings.
“The wooden spools that you see hanging in the streets of Spitalfields indicate houses where Huguenots once resided. These symbols were put there in 1985, commemorating the tercentenary of the Revocation of the Edict of Nantes which brought the Huguenots to London and introduced the word ‘refugee’ to the English language. “ http://spitalfieldslife.com/2013/04/14/the-huguenots-of-spitalfields/
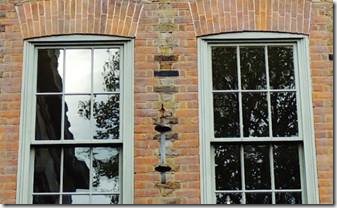
Wooden spool between two windows
|
|
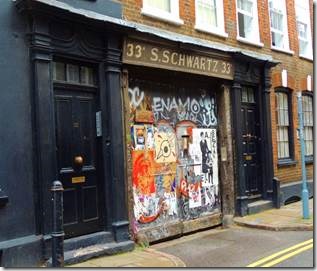 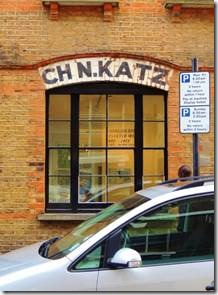
Many buildings now retain the names of the original businesses housed here. At number 92 Brick Lane you can see the CH N. Katz shop that had sold paper bags and string until sometime in the 1990s. Now it’s an art gallery.
|
|
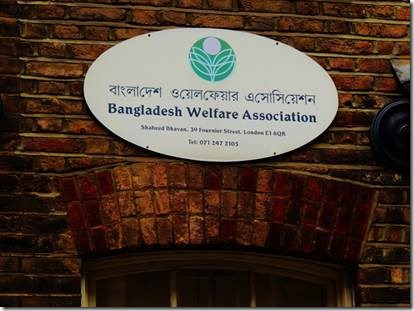
|
|
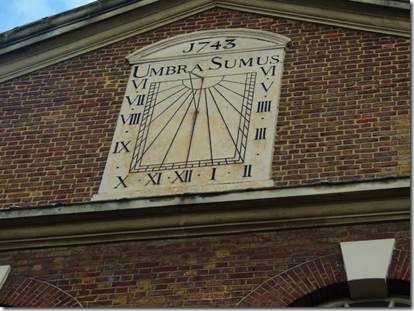
Umbra Sumus We are under the shadows, the sundial dated 1743, place there when the Huguenots erected this building as their church, now the Brick Lane Jamme Masjid (mosque.)
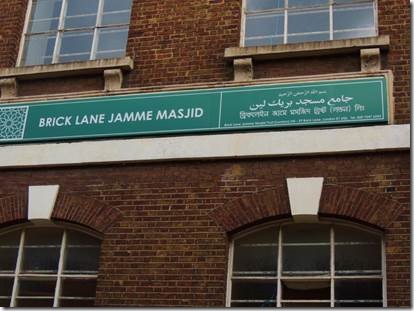
“The Jamme Masjid or Great London Mosque on the corner of Brick Lane and Fournier Street. This building is a perfect illustration of the East End’s role as the point of entry for immigrant groups. It was originally founded as a church for Hugenots – French protestants who fled to London to avoid persecution at home. The chapel was later used by Methodists. In the late 19th century, when Whitechapel became the centre of the Jewish East End, it became the Machzike Adass, also known as the Spitalfields Great Synagogue. With the dispersal of the Jewish community and a new influx of Bengali immigrants, it became the Jamme Masjid or Great London Mosque in 1976. “
http://www.portcities.org.uk/
Creator: Andrew Holt Credit line: National Maritime Museum
“It is often said that Spitalfields, like much of Tower Hamlets, is overcrowded, one of the reasons being the mismatch between the size of Bangladeshi families and the size of family the apartments they live in were designed for.
There are a number of mosques in Spitalfields. One of a particular note is the ‘Jamme Masjid’, the history of which mirrors immigration into Spitalfields perfectly, having been previously a synagogue and originally a French Protestant chapel. It is, and could be used for, a metaphor for how religious communities can get on side-by-side in a pragmatic way. The building has been a mosque for the last thirty years.
The Brune Street Estate, at least on a Wednesday afternoon in winder, is a sleepy peaceful estate, populated it seems mainly by Bengalis who make up 60% of the Spitalfields suburb. A lot of the signs around the estate are written in English and Bengali.
Although the Bengalis arrived in London in the 1970s and 1980s unemployment in their community still runs high, with one source quoting it as high as 30%.
For this reason some of the men have quite a lot of time on their hands, and you can see a number at the local mosque located in the community centre on the east side of the Brune Street estate.”
http://www.ravishlondon.com/items/(194).html
|
|
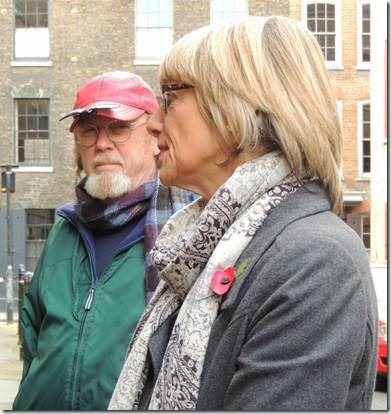
Our guide Judith wearing a poppy to commemorate Remembrance Month
“The eleventh hour of the eleventh day of the eleventh month marks the signing of the Armistice, on 11th November 1918, to signal the end of World War One.
At 11 am on 11 November 1918 the guns of the Western Front fell silent after more than four years continuous warfare.
Remembrance Day is on 11 November. It is a special day set aside to remember all those men and women who were killed during the two World Wars and other conflicts. At one time the day was known as Armistice Day and was renamed Remembrance Day after the Second World War.
Remembrance Sunday is held on the second Sunday in November, which is usually the Sunday nearest to 11 November. Special services are held at war memorials and churches all over Britain.”
http://resources.woodlands-junior.kent.sch.uk/customs/Remembrance.html#last
|
|
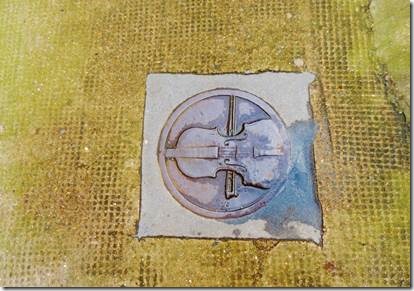
There is no disputing that London’s West End reins supreme in Britain’s theater world. However, there was a time when the East End was renowned for its Yiddish theatrical productions. East London’s first theater group was called the Hebrew Dramatic Club. Located at 6 Princelet Street, this drama club began operating in 1887 under the auspices of David Smith, a kosher butcher. "But in 1888," says Bettington, "17 people died when someone wrongly shouted ‘fire,’ and the audience stampeded for the exit. It closed shortly afterwards." However, if you walk down the street you’ll know you found it when "you see a coal hole cover with a viola on it," http://www.jpost.com/Travel/Around-Israel/Jewish-East-Enders
|
|
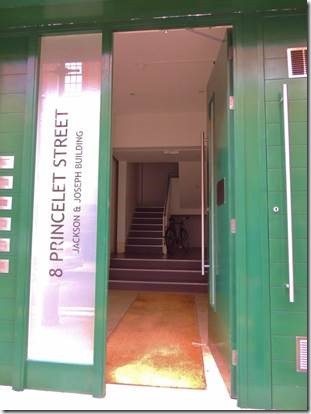
Our guide connected this address to Norman Adler who helped bring Yiddish Theatre to London. Norman Adler was the father of Stella Adler, acting teacher of such well known actors as Marlon Brando, Robert De Niro, Warren Beatty, and Candice Bergen.
http://www.pbs.org/
|
|
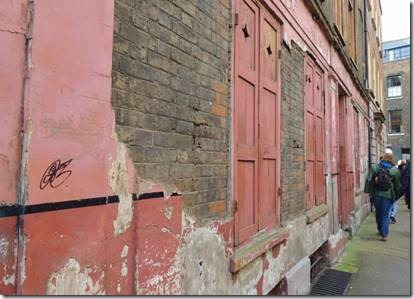
Judith pointed this out as one of her favorite building and one of the few buildings on Princelet Street that hasn’t been refurbished on the exterior though the interior is in excellent enough condition. Because of both exterior and interior it is a favorite location of the film industry.
|
|
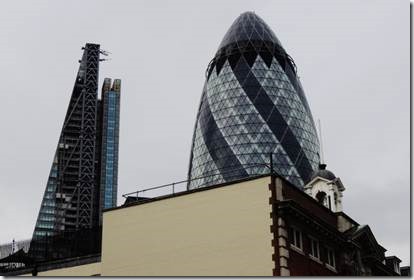
The Shard and the Gherkin not far from Bevis Marks Synagogue
A “Jewish Joke” http://www.thejc.com/
“From here, we head for the highlight of the tour, a visit to the country’s oldest surviving synagogue at Bevis Marks. The vaguely phallic-shaped office block known as the Gherkin, towers above us and Shaughan recalls an elderly Jewish lady on an earlier tour who bemoaned the fact that it was built so near the historic synagogue. "It’s all right, dear," Shaughan told her, "it’s been circumcised."
|
“Life in the cool lane” of London’s East End….
“These days, Brick Lane and the surrounding streets are home to writers, artists, stylists and photographers. "I love living here," says Lulu Kennedy, creator of Fashion East, which helps young designers stage shows during Fashion Week. "I can stay in the area for weeks because there’s so much to do." Tracey Emin and Gilbert and George live in the conservation area made up of Fournier Street, Hanbury Street, Wilkes Street and Princelet Street. These are the top-dollar houses everyone lusts after.
"The Georgian houses can fetch anything from £800,000 to £1.2 million," says Simon Stone of Bridge estate agents. "People want to move here because it’s vibey as well as gentrified." And, of course, where you find arty people and nice houses, you find good shopping. Brick Lane isn’t just famous for its curries and bagels any more – it’s also a weekend shopping hot spot.
On Sundays, Brick Lane, Cheshire Street, Sclater Street and Bacon Street are all taken over by the market, which has been going strong since the 18th century and sells bric-a-brac, vintage clothes and furniture.” http://www.standard.co.uk/

